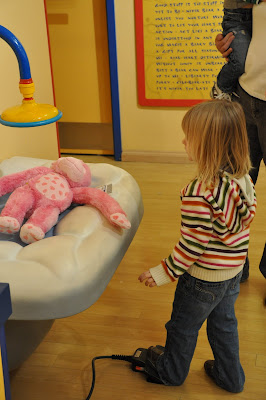The basement is moving right along...of course I would only hope that it would be done tomorrow...but they should be painting on Friday and Saturday and we actually have a date set for the carpet to put in so only a couple more weeks.....Here is what it looks like so far

This is a view from against the entertainment wall looking back towards the bottom of the stairs (hidden by the pole) and if you are wondering what that dumb pole is - Rapid City code - so we just make the best of it I guess....the 2 door ways is the big storage closet and the door way to one of the bedrooms.

View from the bottom of the stairs looking into the family room - we plan on building a full wall built-in entertainment center hopefully in the next year or so....against the wall that doesn't have any windows on it.

View from the sliding door looking back into the family room/bedroom - the non family room area will probably be for toys and a computer area - we are actually considering putting the toys/toy room in the big 52 sq ft storage closet we have at the bottom of the stairs....

Bedroom #1 one - that Ana has affectionately labeled her room - we'll see when the time comes if she really is on board for moving down there.

Another view of "ana's room" - the closet

Again "ana's room with the window view...

The bathroom which is actually on the other side of the basement...

View from the sliding door looking the opposite way of the family room - on the other side of the wall is the bathroom and you can see the door way to the 2nd bedroom - just to the left is the doorway to the mechanical room - We are putting laminate flooring down in this area which will include in front of the sliding door too....I hope to use this area as a craft/kids area.

1 view from the window into bedroom #2 - that door way goes into the closet - which is also very large.

View from the closet looking back towards the window - again in the bedroom 2 - yes the electrical panel is in this room - kind of ridiculous but that is what they do here....
 View from the bedroom looking back towards the family room.....
View from the bedroom looking back towards the family room.....
Hopefully the next time I can post pictures it will be at least painted....

This is a view from against the entertainment wall looking back towards the bottom of the stairs (hidden by the pole) and if you are wondering what that dumb pole is - Rapid City code - so we just make the best of it I guess....the 2 door ways is the big storage closet and the door way to one of the bedrooms.

View from the bottom of the stairs looking into the family room - we plan on building a full wall built-in entertainment center hopefully in the next year or so....against the wall that doesn't have any windows on it.

View from the sliding door looking back into the family room/bedroom - the non family room area will probably be for toys and a computer area - we are actually considering putting the toys/toy room in the big 52 sq ft storage closet we have at the bottom of the stairs....

Bedroom #1 one - that Ana has affectionately labeled her room - we'll see when the time comes if she really is on board for moving down there.

Another view of "ana's room" - the closet

Again "ana's room with the window view...

The bathroom which is actually on the other side of the basement...

View from the sliding door looking the opposite way of the family room - on the other side of the wall is the bathroom and you can see the door way to the 2nd bedroom - just to the left is the doorway to the mechanical room - We are putting laminate flooring down in this area which will include in front of the sliding door too....I hope to use this area as a craft/kids area.

1 view from the window into bedroom #2 - that door way goes into the closet - which is also very large.

View from the closet looking back towards the window - again in the bedroom 2 - yes the electrical panel is in this room - kind of ridiculous but that is what they do here....
 View from the bedroom looking back towards the family room.....
View from the bedroom looking back towards the family room.....Hopefully the next time I can post pictures it will be at least painted....








































